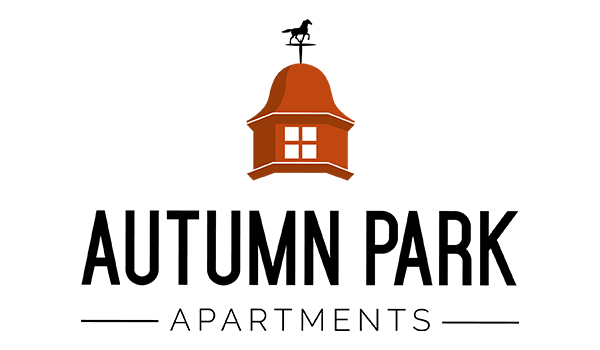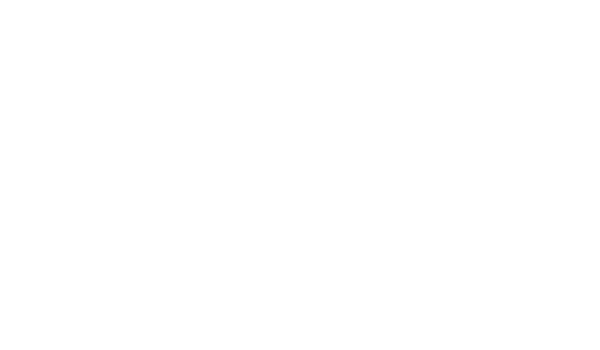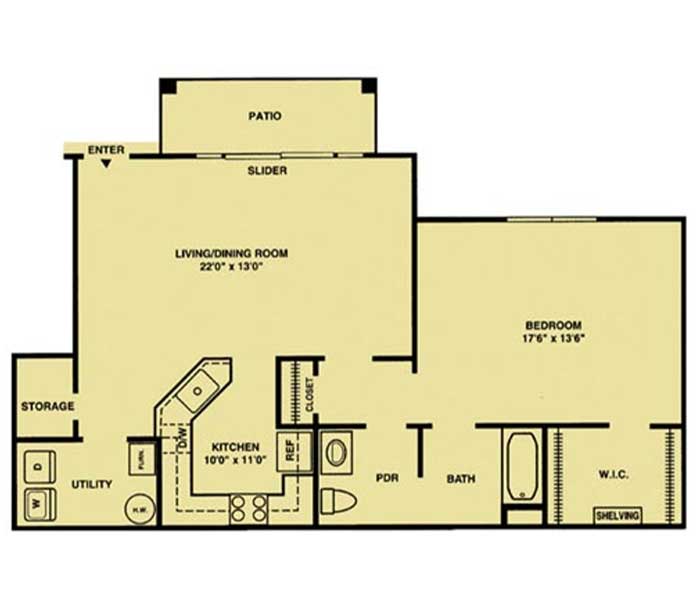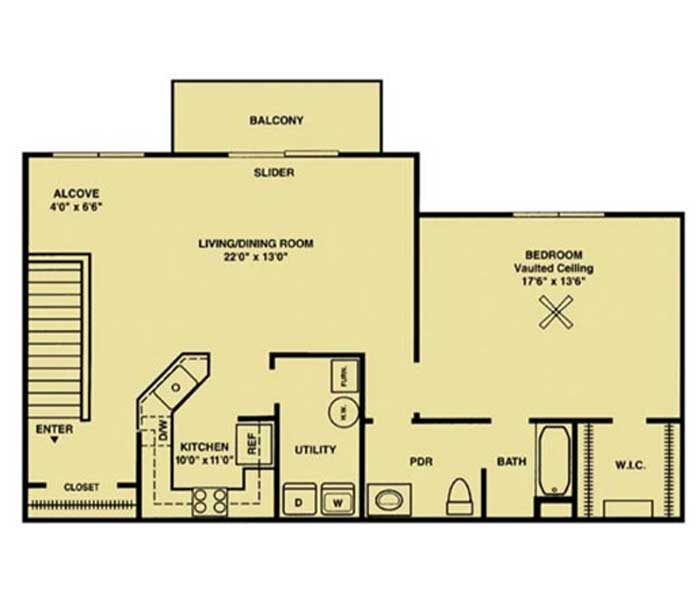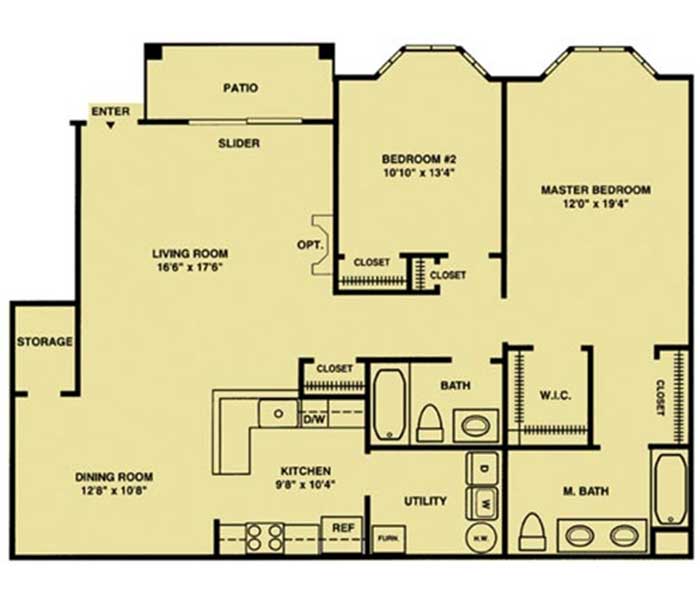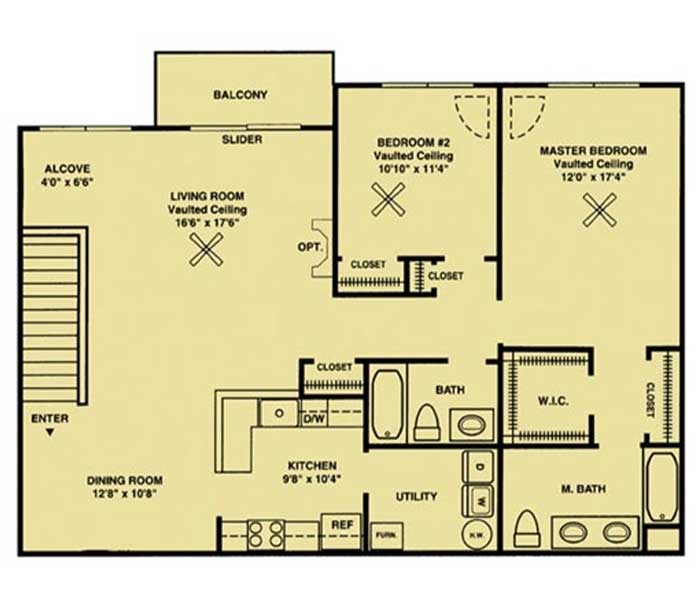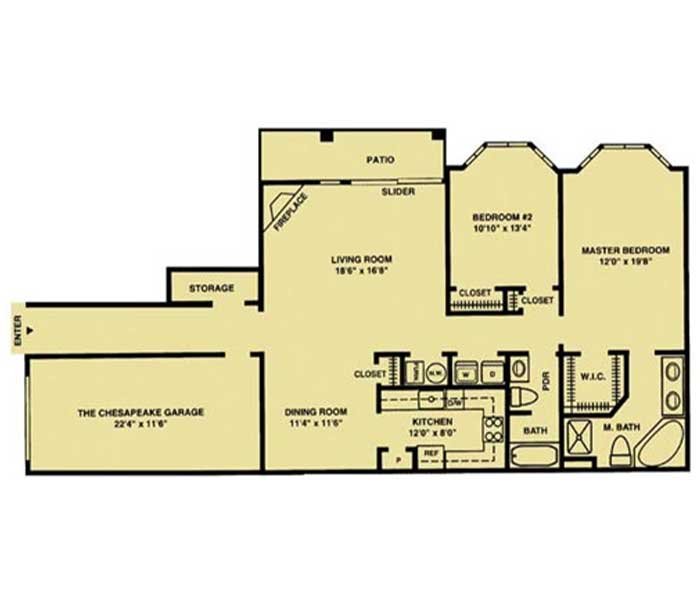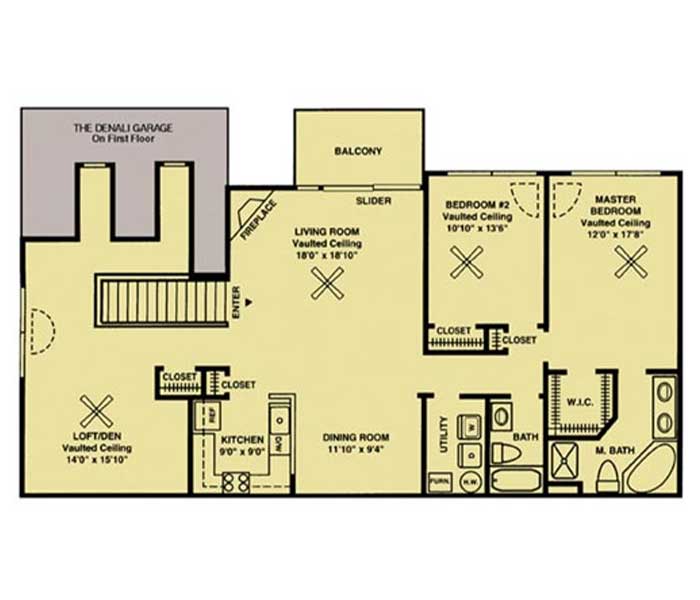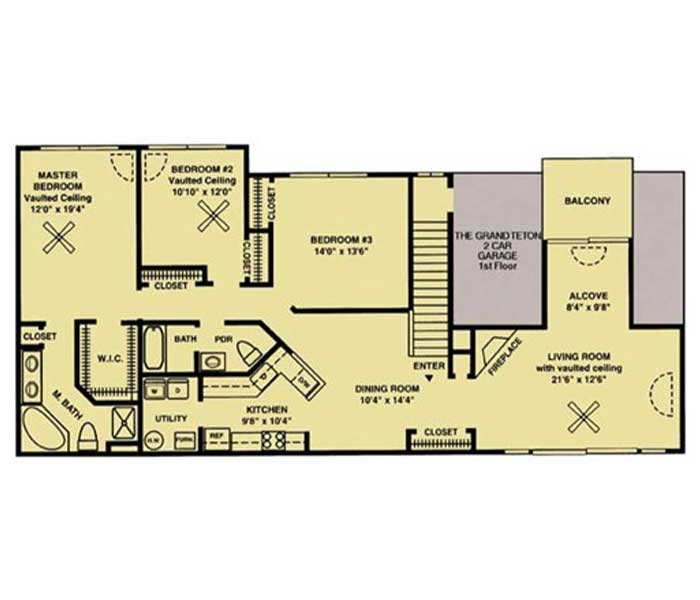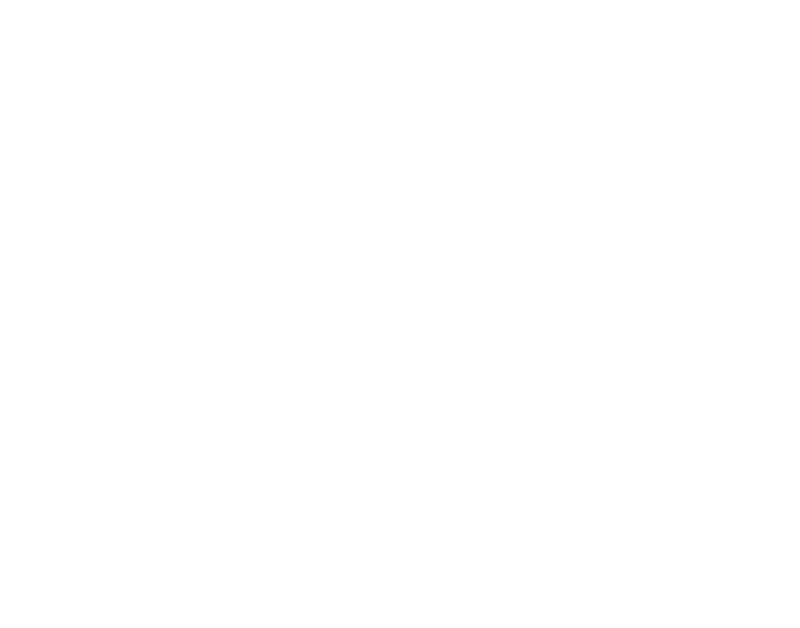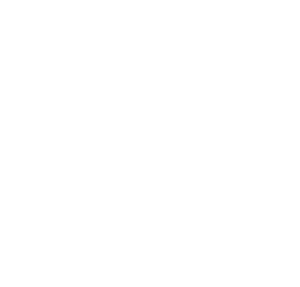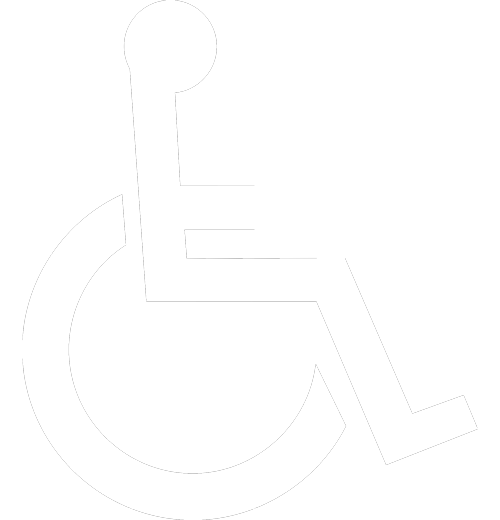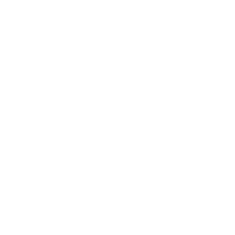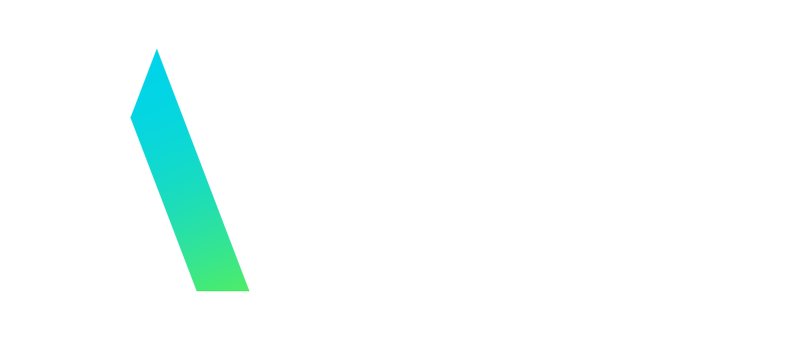Floor Plans
Floor Plans
Yellowstone I
1 Bedroom, 1 Bath
974 Sq. Ft.
Print Floor Plan
1 Bedroom, 1 Bath
974 Sq. Ft.
Print Floor Plan
Yellowstone II
1 Bedroom, 1 Bath
1,026 Sq. Ft.
Print Floor Plan
1 Bedroom, 1 Bath
1,026 Sq. Ft.
Print Floor Plan
Sequoia
2 Bedroom, 2 Bath
1,330 Sq. Ft.
Print Floor Plan
2 Bedroom, 2 Bath
1,330 Sq. Ft.
Print Floor Plan
Sequoia II
2 Bedroom, 2 Bath
1,372 Sq. Ft.
Print Floor Plan
2 Bedroom, 2 Bath
1,372 Sq. Ft.
Print Floor Plan
Chesapeake
2 Bedroom, 2 Bath,
Garage
1,332 Sq. Ft.
Print Floor Plan
2 Bedroom, 2 Bath,
Garage
1,332 Sq. Ft.
Print Floor Plan
Denali
2 Bedroom, 2 Bath,
Garage, Private Entrance
1,725 Sq. Ft.
Print Floor Plan
2 Bedroom, 2 Bath,
Garage, Private Entrance
1,725 Sq. Ft.
Print Floor Plan
Grand Teton
2 Bedroom, 2 Bath,
2 Car Garage, Private Entrance
1,792 Sq. Ft.
Print Floor Plan
2 Bedroom, 2 Bath,
2 Car Garage, Private Entrance
1,792 Sq. Ft.
Print Floor Plan
